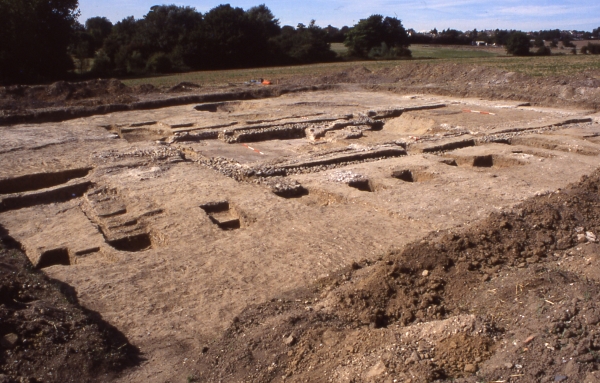
Day 247 of the VM_365 project is our penultimate post on the series of images of the main buildings of the Roman Villa at Minster in Thanet, a view facing north west across a building located at the south west corner of the villa complex.
The post for VM_365 Day 246 featured a two roomed corridor house, Building 4, added to the south eastern corner of the boundary wall surrounding the main winged villa building. The image today shows the foundations of a similar two chambered structure that had been added to the outside of the south west corner (Building 6).
The excavation of building 6 revealed a more complex story where at least three phases of structure were traced in the same area. The original two roomed building that had been added to the south west corner of the boundary wall was similar in plan and construction to the core of Building 6. However, soon after it was built it was converted into a bath house through the addition of extra rooms and a furnace feeding a hypocaust. As the villa had a detached bathhouse within the western side of the walled compound, it is not clear whether the two bath houses were operated at the same time.
Small finds from the bath house excavation included copper alloy toilet sets for personal grooming and several of the bone pins that were found during the excavation were recovered form this area.
Later still the extra buildings of the bathhouse were removed and the furnace and hypocaust were backfilled with debris. The two chambered structure was restoredmon a new set of foundations.
Behind the building at the far end of the trench, a circular pit can be seen in the image. The pit was the upper cut of a deep well, sunk into the crest of the valley beyond, which may have supplied water to the bath house adapted from the two room building. The fills of the well contained large quantities of broken pottery and some more delicate finds such as the leaf shaped pendants shown in the post for VM_365 Day 31.
The complex series of construction, conversion and replacement demonstrated how a major building like the Minster villa was frequently altered and adapted to suit the present needs of the two or three generations of people who may have occupied it, despite its relatively short life and eventual demolition in the Roman period.