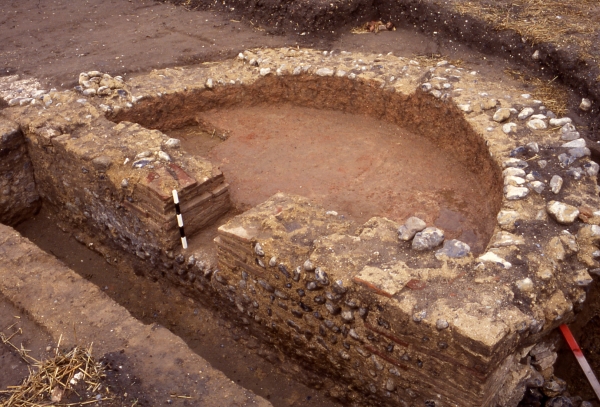
The image for VM_365 Day 244 shows part of an apse which was located in the centre on the north side of the east west range of rooms of the Minster villa.
This structure is one of the better preserved elements of the villa’s underground heating system, which as previous posts have noted, survived damage from cultivation because they had been cut below the foundation level of the main structure. The apse is formed by flint and brick walls set in firm mortar forming a ‘D’ shape that extended out from the northern end of the middle room in the central range with the sub floor surfaced in hard, pink concrete made using crushed tile. The apse may have formed a heated niche at the northern end of a rectangular room.
In the foreground of the picture a deep ‘L’ shaped channel gave access from the exterior of the building on the east side into a furnace chamber. The hot air from the furnace entered the apse through a small arch in the southern wall, passing under the floor of the curved chamber and out through flue tiles in the wall, although none were preserved. The southern retaining wall of the stoke chamber was built of an unusual combination of mud-brick and mortar.
The floor of the apsidal room above was probably surfaced with mosaic as large fragments of patterned mosaic had been retained in the chamber after demolition of the building giving us our best evidence that the villa building was originally extensively covered with tesselated floors.