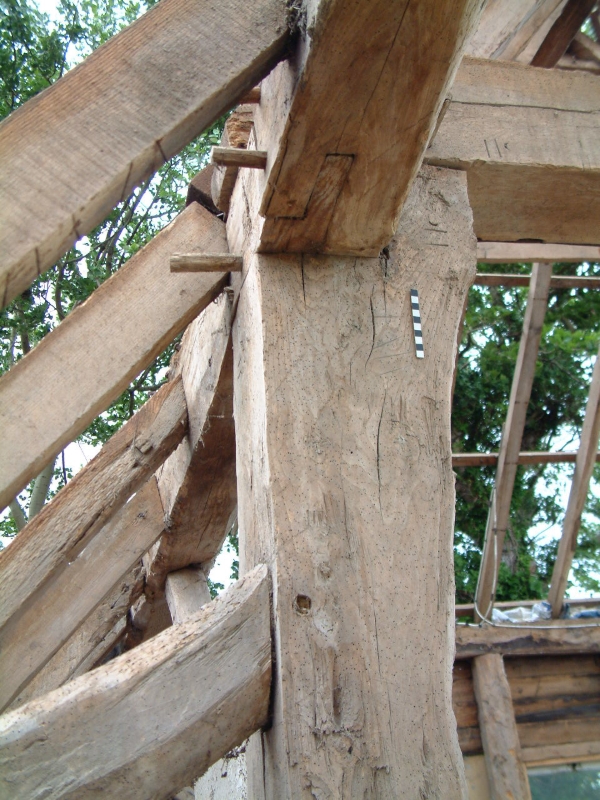
Today’s image is inspired by a visit today to the excavations at Randall Manor in Shorne Wood Country Park, where a complex and prestigious medieval building is now only represented by the footprint of its foundations and low walls.
Although parts of the building may have been constructed in stone, the walls would have supported a superstructure built in timber, none of which survives. In common with buildings excavated on archaeological sites from the Roman period to the 19th century, the work of the carpenters and the spaces that were created within the structure can only be reconstructed now by using surviving examples for comparison, or in the case of more ancient structures by analogy with later joinery techniques.
The picture today is of one of the complex joints in a later medieval timber framed barn the Trust recorded at Chambers Wall, Birchington, when the cladding of the barn had been stripped off prior to the conversion of the structure to a house. The exposure of the skeletal frame of the barn allowed the complex carpentry to be examined in detail, revealing the clever engineering that was involved in using timber to build a structure to enclose a very large space.
The picture shows the complex jointing involved to bring together elements of the frame and the roof of the barn and to join long sections of timber beams while retaining the strength of the structure. All the elements were fixed using only wooden pegs.
A close look at the image will also show the numerals that were carved into each timber to identify its position in the frame when the pieces were manufactured elsewhere and brought to the site to be assembled on a supporting foundation of low brick and flint walls.
Like much of the evidence that archaeology provides, the walls exposed on a site like the Randall Manor excavation only take us part of the way to the story of the construction of the building. We need to stop and consider the elements that would be needed to complete the structure, which now only exist as a body of comparative evidence which we can bring to bear on our reconstruction of the missing elements.