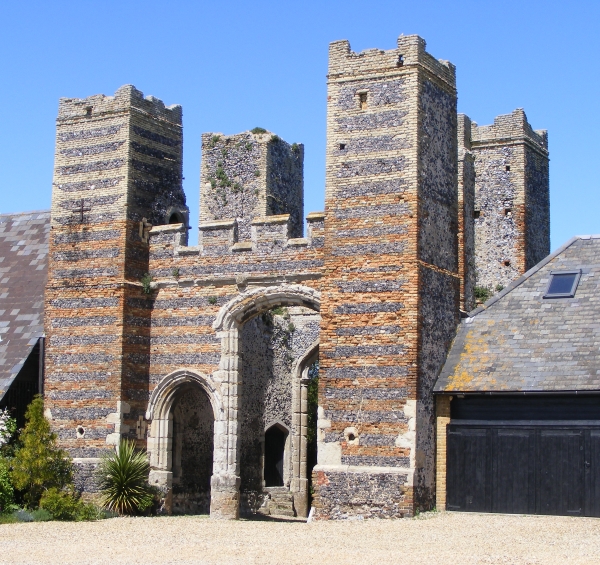 The image for Day 319 of the VM_365 project shows Dent-de-Lion gatehouse, Garlinge. The Gatehouse was constructed in the early 15th century forming the main entrance into the courtyard of a now demolished fortified house which stood to the north.
The image for Day 319 of the VM_365 project shows Dent-de-Lion gatehouse, Garlinge. The Gatehouse was constructed in the early 15th century forming the main entrance into the courtyard of a now demolished fortified house which stood to the north.
Fortified houses were constructed mainly in the 15th and 16th centuries and belonged to individuals or families of wealth and high status. Dent-de-Lion was constructed for the Daundelyon family after whom it is named, although it later passed into the Pettit family by marriage.
The Gatehouse was used to approach the main house from the south, the same direction as the image above. The gatehouse is east west aligned, rectangular in shape and constructed of flint and yellow and red brick with ashlar dressings with a tall arched carriage entrance in the centre and on the western side a smaller archway for pedestrian access. There are four square corner towers each having gunloops, arrow slits and staircases with access to the roof. There is also a carved stone shield over the carriage arch with the Daundelyon family coat of arms.
As there are fewer than 200 identified examples of medieval fortified houses in the country, Dent-de-Lion Gatehouse is considered to be of national importance and is both a Scheduled Ancient Monument and a Grade II* Listed Building.
Further reading/references
Woodruff, C. E. 1902. Dent-de-Lion Gatehouse, Margate with a pedigree of the family of Pettit. Archaeologia Cantiana 5, 57-63.
Historic England Scheduled Monument entry: http://list.historicengland.org.uk/resultsingle.aspx?uid=1018875
Historic England Listed Building entry: http://list.historicengland.org.uk/resultsingle.aspx?uid=1341531