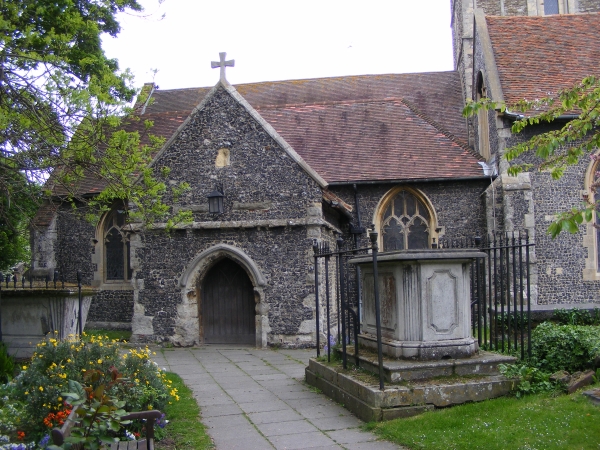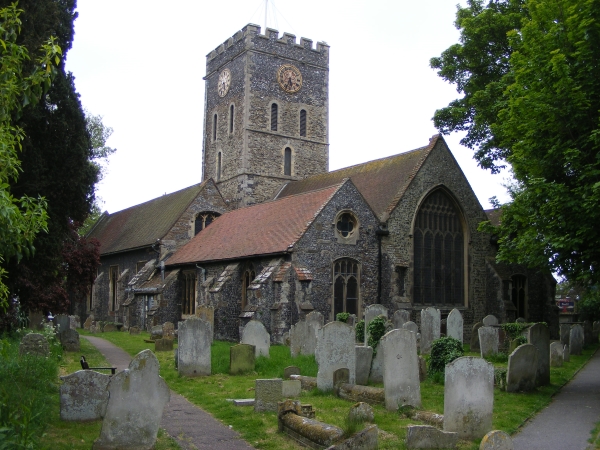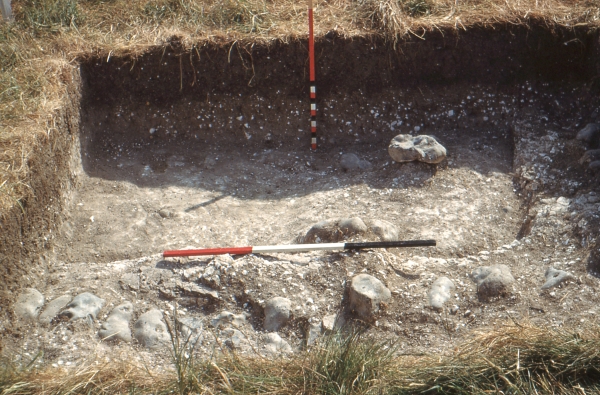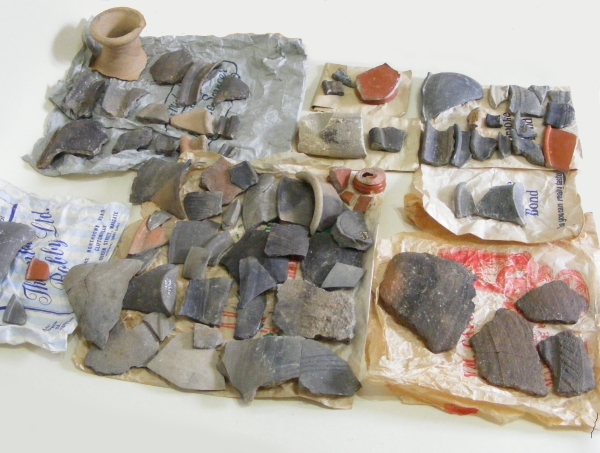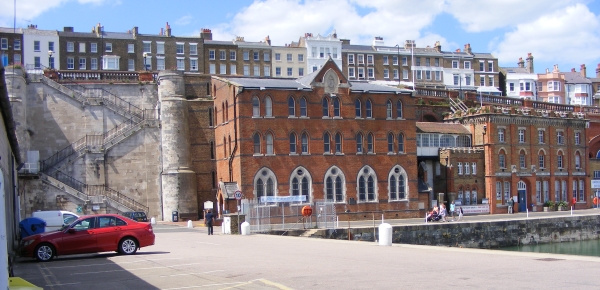 Today’s image for Day 343 of the VM_365 project, another in the Our Thanet series, shows a group of 19th century structures at Ramsgate Harbour. At the left side of the image is Jacob’s Ladder, the Sailor’s Church is in the centre of the image and the oddlynamed Smack Boy’s Home is on the right side.
Today’s image for Day 343 of the VM_365 project, another in the Our Thanet series, shows a group of 19th century structures at Ramsgate Harbour. At the left side of the image is Jacob’s Ladder, the Sailor’s Church is in the centre of the image and the oddlynamed Smack Boy’s Home is on the right side.
Jacob’s Ladder is a flight of ashlar steps that were constructed in 1826, replacing an earlier set of wooden steps that were built in the further to the east in the mid 18th century. The steps were designed by the architect John Shaw an the construction of Jacob’s Ladder in stone undoubtedly made it easier to access the harbour safely from the cliff top.
The Sailor’s Church and Sailor’s Home was founded with the support of the vicar of Christ Church, which was located in Vale Square nearby. In 1863 50 fishing smacks were registered at Ramsgate harbour and by 1906 there were 168 registered smacks operating from Ramsgate. The crews of the fishing smacks were made up of a skipper with four other crew members, who were often young boys many of whom had come from the workhouse, some of those apprenticed to the vessels were as young as 10 years old. The young crew members became known as smack boys.
Work on the fishing vessels was hard and dangerous work, especially for the smack boys and a number of the vicars of nearby Christ Churchrecognised that the men and boys who crewed the fishing smacks and other vessels sailing from Ramsgate not only needed spiritual guidance but also physical help.
When the Sailor’s Church was eventually opened in 1878 the church was located on the ground floor and a dormitory above was provided shelter and some comfort to the young apprentices when they came ashore.
As a result of pressure put on the Board of Trade by Reverend Brenan of Christ Church a three storey purpose built Smack Boys’ Home was opened in a building next to the Sailor’s Church in 1881. Ramsgate seems to be unique among Britain’s fishing ports in providing a purpose built refuge for the Smack Boys.
In later years the Smack Boys home was used to house sailors rescued from shipwrecks, which often occurred off the Goodwin Sands. During the First World War over 3000 men were given food, clothing and shelter as well as medical treatment in the home.
It is still possible to visit these unique buildings, Jacob’s Ladder and the Sailor’s Church are both accessible to the public and the Sailor’s Church continues to hold services and also offers teas and coffees during peak seasons.
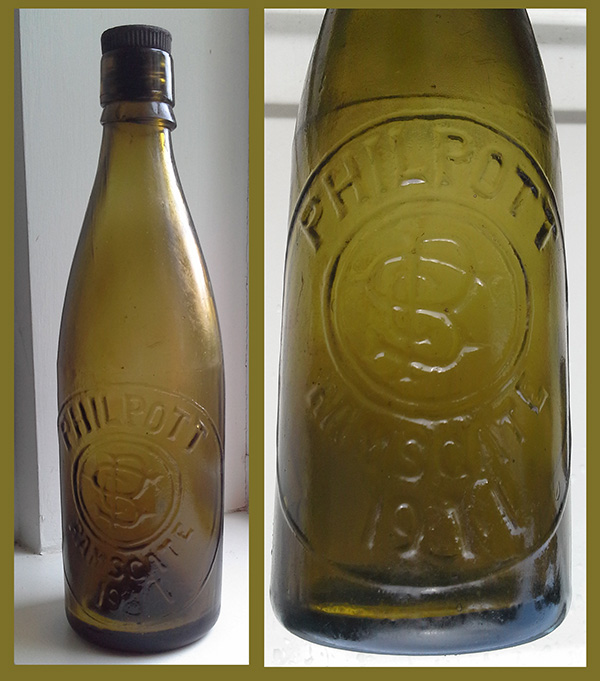 Today’s image for Day 348 of the VM_365 project shows another early 20th century glass soft drink bottle from the Trust’s collection from a local manufacturer.
Today’s image for Day 348 of the VM_365 project shows another early 20th century glass soft drink bottle from the Trust’s collection from a local manufacturer.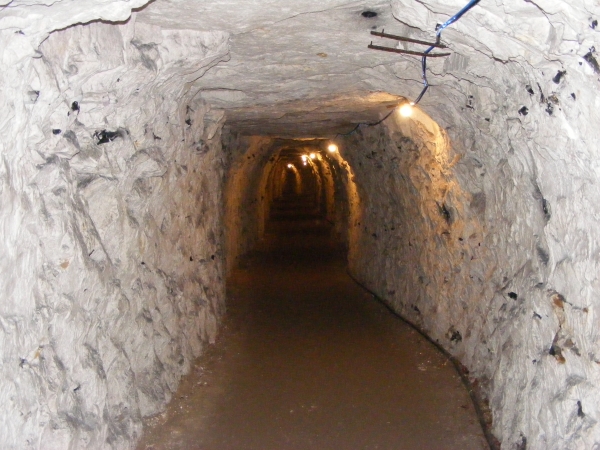
 Today’s image for Day 343 of the VM_365 project, another in the Our Thanet series, shows a group of 19th century structures at Ramsgate Harbour. At the left side of the image is Jacob’s Ladder, the Sailor’s Church is in the centre of the image and the oddlynamed Smack Boy’s Home is on the right side.
Today’s image for Day 343 of the VM_365 project, another in the Our Thanet series, shows a group of 19th century structures at Ramsgate Harbour. At the left side of the image is Jacob’s Ladder, the Sailor’s Church is in the centre of the image and the oddlynamed Smack Boy’s Home is on the right side.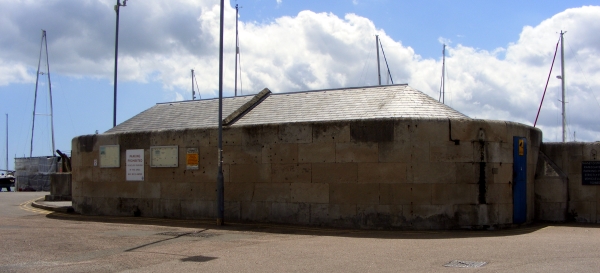

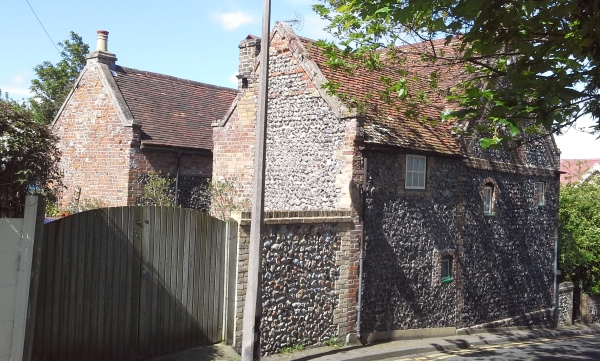 Today’s image for Day 330 of the VM_365 project shows a pair of cottages that are located in the old Thanet hamlet of Hereson, near Ramsgate.
Today’s image for Day 330 of the VM_365 project shows a pair of cottages that are located in the old Thanet hamlet of Hereson, near Ramsgate.